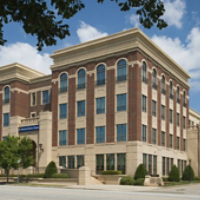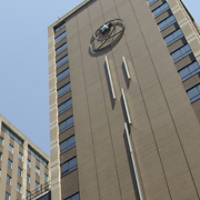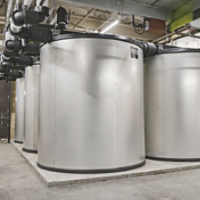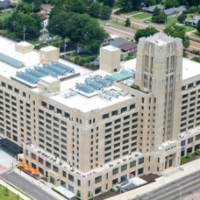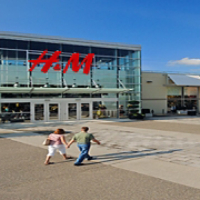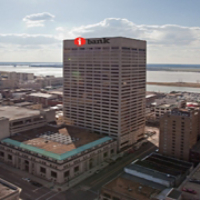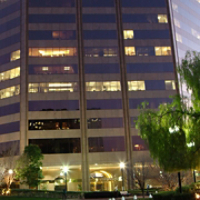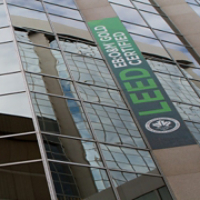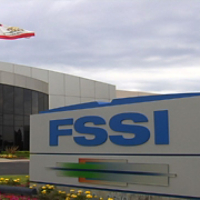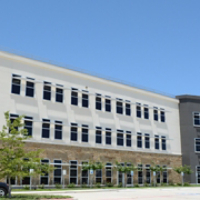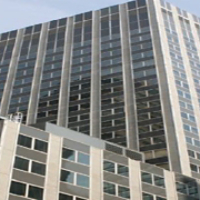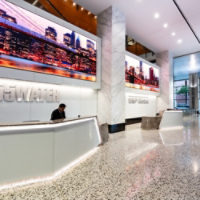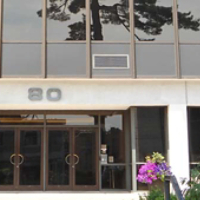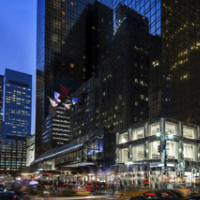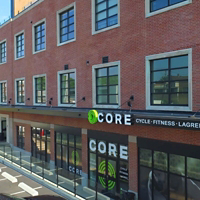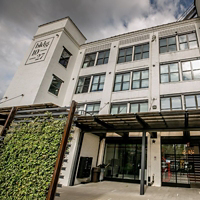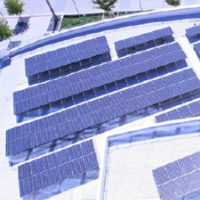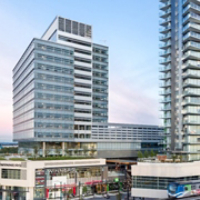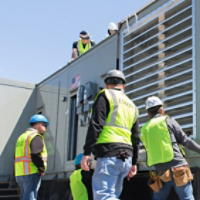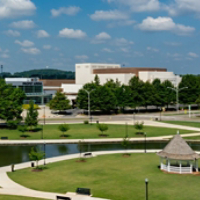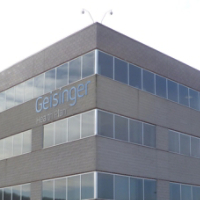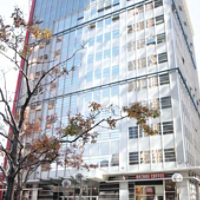-
Commercial Facilities Services Oklahoma City, OK
The outside and common areas of the two Corporate Plaza office buildings, managed by Commercial Facilities Services, had been recently remodeled and mechanical systems had been replaced. With utility costs continuing to run high, the property manager sought to further improve the facilities’ energy efficiency. As the company looked for solutions, they zeroed in on the buildings’ aging controls systems. -
Centralized chiller plant improves energy efficiency and occupant comfort; operates at .49kW/ton in part-load conditions.
-
Johnson Development Associates
Connected Building Solutions improve visibility and control of building systems; reduce annual energy consumption approximately 15 percent; earn utility rebate of $25,000; provide 1.2 year payback. -
Northstar Center is a three-building complex consisting of two high-rise office buildings and the seventeen-story, twenty-four-hour Crown Plaza Hotel, built atop a six-floor parking garage. Building tenants are extremely diverse, consisting of lawyers, banks, shoe stores and a variety of other businesses.
-
-
The Crosstown Development Team wanted its abandoned building to serve as a catalyst for growth in the arts, education and healthcare in an under-served area of Memphis. This team knew that creating a financially and environmentally sustainable “vertical urban village” would play a key role in revitalizing the neighborhood. They established a series of strategic goals to increase value for property owners, including: lowering operational costs, promoting sustainability, and maximizing asset potential. The group sought the resources of a strategic partner to align with them in building this community.
-
The aging infrastructure of the high-rise at 121 West Trade Street had become unreliable. Service costs were increasing as facility managers worked to resolve operational issues and maintain the aging systems. Ownership sought an equipment replacement solution, but was concerned with the disruption a full change out would cause.
-
Cushman & Wakefield/Polaris Parkway
Building automation and energy management solutions help reduce annual energy usage by more than 225,500 kWh, greenhouse gas emissions by 10 percent, and comfort complaints by 30 percent. Upgrades result in $20,000 annual energy savings and service cost avoidance of $35,000. -
One Clearlake Centre is an 18-story, Class-A commercial office building housing tenants in a variety of industries including financial and legal services, office staffing and insurance. The LEED Silver Certified building is owned by AEW Capital Management, LP and managed by CBRE, Inc., the world’s largest commercial real estate services and investment firm. Committed to sustainability, CBRE was the first company in its industry to achieve carbon neutrality in its operations.
-
Parkway Properties is a real estate investment trust that owns and operates high quality office properties located in toptier Sunbelt markets. A proud member of the New York Stock Exchange, Parkway focuses on providing exceptional service and innovative workplace solutions. It's the day-to-day attention to detail in the way they serve customers, enhance assets, and invest capital that makes the difference, and allows Parkway to create long-term value for its shareholders.
-
Morguard is a fully integrated real estate company that owns, manages and invests in high-quality, geographically diversified assets across North America. The forty year old company employs more than 1,500 professionals and is the property manager for Coquitlam Centre, a 9,350,000 sq ft retail shopping mall situated on fifty-seven acres of land in the Vancouver region.
-
-
Vancouver City Savings Credit Union, known as Vancity, is Canada’s largest community credit union, serving the needs of more than 509,000 member-owners and their communities through fifty-nine branches. With environmental sustainability one of its guiding principles, Vancity is committed to energy efficiency, strives to do business in the most sustainable way possible, and is working hard to reduce its environmental footprint.
-
Efficiency upgrades result in a 1,000 KW drop in daily demand, rebates of more than $380,000, and a 96 percent reduction in hot/cold calls.
-
Bentall Kennedy, one of North America's largest real estate investment advisory and services firms, serves the interests of over 500 institutional investors and manages 134 million square feet of office, retail, industrial and multi-residential property throughout the United States and Canada. Sun Life Financial Center, one of Bentall Kennedy's properties, includes more than a million square feet of leasable area in two Class A office towers connected by a main atrium.
-
Financial Statement Services, Inc. (FSSI)
Founded in 1980, Financial Statement Services, Inc. (FSSI) is a nationwide, full-service print and mail leader, specializing in the secure, outsourced design, production and delivery of time-critical customer communications, such as statements, letters, bills and mandated compliance documents. Industries served by FSSI include financial services, insurance, public utilities, healthcare, government and others. Nearly 150 employees work in the company’s 168,000 sq ft corporate headquarters, a two-floor office building with security-access doors throughout and a glass-enclosed front lobby. -
The new Katy Medical Plaza sits on more than eight acres of land in a fast growing area just west of Houston. When finished, the three-building complex will provide 150,000 square feet of Class A medical office space for some of the area’s best-known and respected physicians. The first building, already completed, includes LEED features, such as a grass roof to help reduce heat load and cool the building inside; a cistern to collect rain water; a bicycle rack for tenant use; water retention capabilities for irrigation and building facilities; traction elevators to reduce electricity use; thick insulated walls for a tight building envelope; and high performance glass to regulate natural light.
-
TIAA-CREF has improved the comfort, reliability and efficiency of its headquarters building by replacing aging steam absorption chillers with Trane high efficiency chillers, upgrading its cooling towers, and installing an ice thermal storage system. The thermal storage system shifts energy use to off-peak hours, saving approximately $765,000 per year in operating costs, energy use and demand charges. TIAA-CREF is using Trane proprietary optimization control logic to maximize the chiller and cooling tower efficiency. The Trane New York-New Jersey Energy Services team completed this turnkey project for TIAA-CREF.
-
-
-
-
Upgrade of The Wave Condo's HVAC by Aegis and Trane cut utility costs by 17-20%, saving $65K annually, with new efficient chillers and advanced control systems.
-
Municipal Square, a 100,000 sq ft office building in NJ, upgraded its HVAC with Trane, cutting energy use by 35%, improving comfort, and reducing utility costs.
-
-
-
Sustainable Transformation: Trane’s Thermal Energy Storage System at 11 Madison Avenue, NYC
Discover how Trane’s innovative Thermal Energy Storage (TES) system helped SL Green Realty reduce greenhouse gas emissions and achieve significant cost savings while enhancing the cooling efficiency of the iconic 11 Madison Avenue building in Manhattan. -
CoreSite recently delivered its twelfth data center, the second of four planned data centers at its Santa Clara campus.
-
Optimizing Comfort at the Bank of America Stadium
Bank of America Stadium, home of the Carolina Panthers, partnered with Trane to overcome significant cooling capacity challenges and rising energy costs. Trane's turnkey solutions, including new chillers, variable flow piping, and advanced building automation, increased cooling capacity, improved efficiency, and reduced energy consumption, projecting annual savings of $80,000. -
VRF System Upgrade at CORE Fitness Studio
Facing temperature and humidity issues in their previous locations, CORE Cycle.Fitness.Lagree, a high-end boutique fitness studio in Providence, Rhode Island, transformed its fitness experience by upgrading its HVAC system with a VRF (Variable Refrigerant Flow) solution with Trane. -
Explore how Trane and Mitsubishi Electric collaborated to design an HVAC system for the Trane New York City Commercial Sales Office, located in a 100+-year-old factory in Long Island City, New York. The challenge was to preserve the historic building's look and feel while providing optimal comfort for over 100 occupants in a space with limited mechanical equipment space and high ceilings.
-
Zero Net Energy and LEED Gold: California State Lottery Headquarters’ Innovative Energy Solutions
The California State Lottery Headquarters partnered with Trane to create a sustainable and energy-efficient facility, including a Zero Net Energy pavilion, using solar panels and ice-based energy storage, while achieving LEED Gold certification and reducing cooling costs during peak hours by 21 percent. -
Powering Efficiency at Marine Gateway Development
Trane, in collaboration with FortisBC Alternative Energy Services and Pinchin Ltd, designed and implemented a low carbon district energy plant for the Marine Gateway development in Vancouver. The innovative plant combines geoexchange and heat-recovery systems to efficiently provide simultaneous heating and cooling to the mixed-use property, reducing energy use, carbon footprint, and achieving LEED Gold certification. -
Original to the 1985 building, the penthouse unit serving the HVAC needs of the 100,000 sq ft, Class B office building had become unreliable, and ineffective at providing a comfortable work environment for tenants. Building owners were concerned about the ever-increasing hot/cold complaints and the potential for lost revenue due to tenant dissatisfaction. Knowing they could not survive another summer with the aging equipment, owners sought to replace building systems before temperatures began to heat up.
-
Originally built in 1974, the Von Braun Center has doubled in size over the years with four major expansions, and plans underway for construction of another 150,000 sq ft of space. While the renovations have allowed the center to increase the activities it can over, the additions have also contributed unfavorably to the performance of the facility’s mechanical systems.
-
Each floor of the four-story Geisinger Hughes Center North building provides 19,100 sq ft of space for the Geisinger insurance company offices and telecommunication operations. With the building approximately twenty-years old when it was purchased, operation of its original Trane equipment and controls had been extended beyond life expectancies. In addition, the primary heating source was electric duct heaters, which was resulting in high energy costs.
-
Collaborative effort delivers effective HVAC, controls, and energy management solutions to increase asset potential; helps realize $250,000+ in capital first cost savings and reduced life cycle costs of $1.3 million+; assists vertical urban village in becoming catalyst for growth.
-
Building owner objectives were to increase efficiency and reduce costs, allow more flexibility to maximize tenant comfort, and upgrade to an automated system with computerized controls and tracking that could be run by anyone.
ComfortSite Login
Trane ComfortSite is an extranet site designed to save you time. With your secure login, you can:
- Order Equipment, Parts, Literature and track Order Status
- View product literature
- Register for Training programs
- Complete Warranty requirements online
- Search for specific Product Information
- Use interactive Product Support functions
- View and print invoices through Account Track Online
- and More
Trane Connect
This is the login for Trane® Connect™ and other Trane® commercial applications. Trane® Connect™ is our secure, cloud-based customer portal to access your building systems to remotely monitor and manage building systems, and conduct routine maintenance.
- Products
- Services
- Support
- Education & Training
- Industries
- About
-
-
-
Latin America
- Argentina Spanish
- Mexico Spanish
- Brazil Portuguese
- Aruba English
- Bahamas English
- Belize English
- Bermuda English
- Bolivia Spanish
- Bonaire English
- Chile Spanish
- Colombia Spanish
- Costa Rica Spanish
- Dominican Republic Spanish
- Ecuador Spanish
- El Salvador Spanish
- Grenada English
- Guadeloupe English
- Guatemala Spanish
- Guyana English
- Haiti English
- Jamaica English
- Martinique English
- Netherland Antilles English
- Nicaragua Spanish
- Panama Spanish
- Paraguay Spanish
- Peru Spanish
- Puerto Rico Spanish
- Saint Lucia English
- St. Vincent & Grenadines English
- Suriname English
- Trinidad & Tobago English
- Venezuela Spanish
-
-
Europe
- Armenia English
- Austria German
- Azerbaijan English
- Belgium French Dutch English
- Croatia Croatian
- Czech Republic Czech
- Denmark English
- Estonia English
- Finland English
- France French
- Georgia English
- Germany German
- Greece Greek
- Hungary Hungarian
- Israel English Hebrew
- Ireland English
- Italy Italian
- Kazakhstan English
- Kyrgyzstan Russian
- Latvia English
- Lithuania English
- Luxembourg French German
- The Netherlands Dutch
- Norway English
- Poland Polish
- Portugal Portuguese
- Romania Romanian
- Serbia English
- Slovakia Czech
- Slovenia English
- Spain Spanish
- Sweden Swedish
- Switzerland French German Italian
- Turkey Turkish
- Ukraine English
- United Kingdom English
- Tajikistan Russian
- Turkmenistan Russian
- Uzbekistan Russian
-
-
Asia Pacific
- China Simplified Chinese English
- Korea, Republic of (South Korea) Korean English
- Vietnam Vietnamese English
- India English
- Australia English
- Japan Japanese
- Guam English
- Thailand Thai English
- Taiwan Traditional Chinese English
- Hong Kong SAR English
- Indonesia English
- Malaysia English
- Philippines English
- Singapore English
- New Zealand English
- Air Handling
- Performance Air Handlers
- Air Handlers for Data Centers
- Variable-Air-Volume Units
- Terminal Units
- Air Rotation Units
- Unit Heaters and Make-up Air Units



