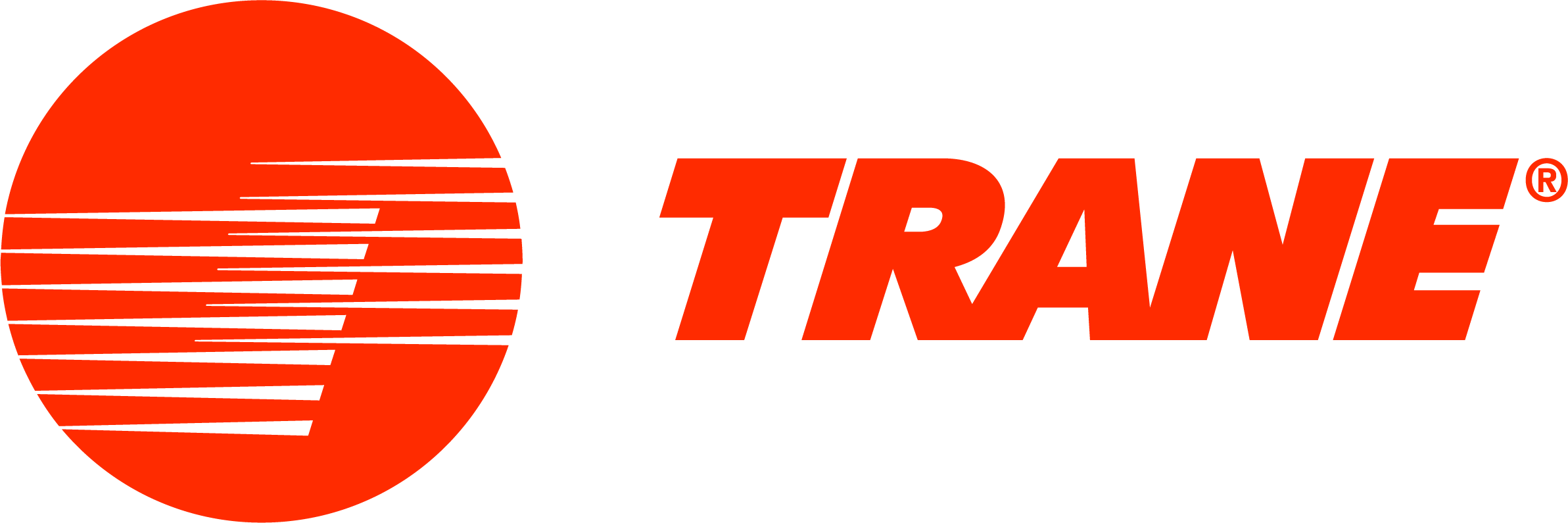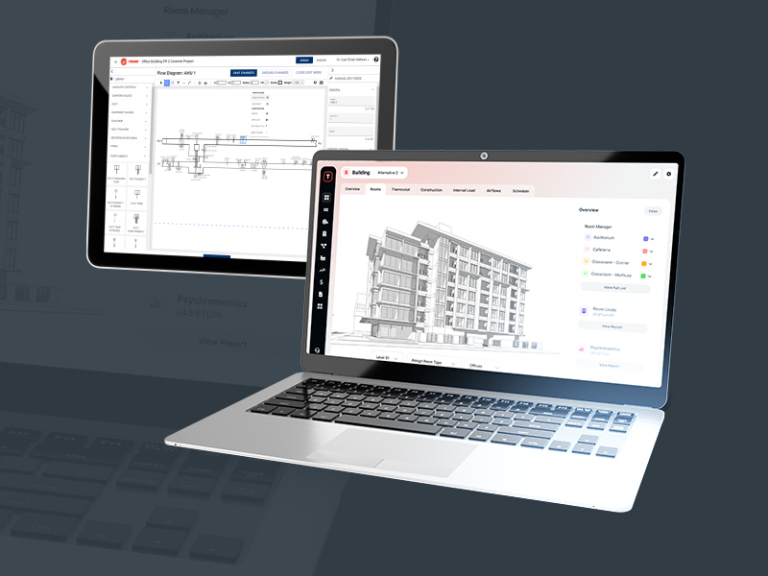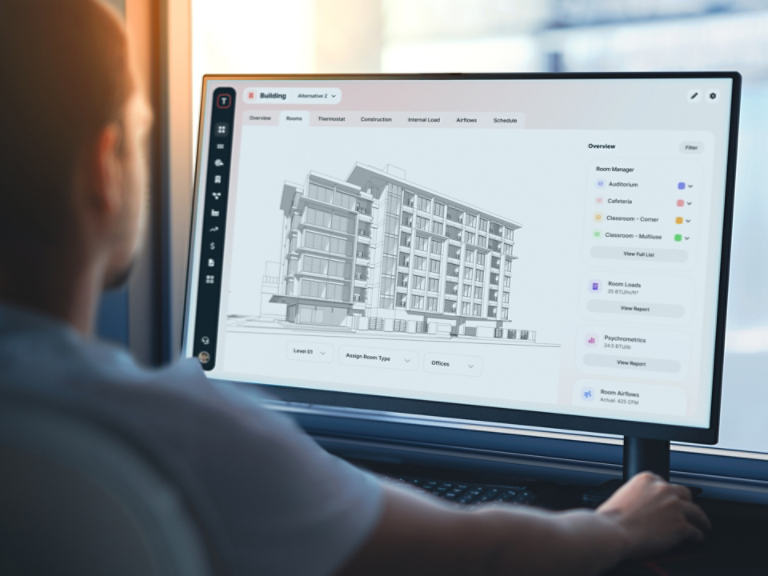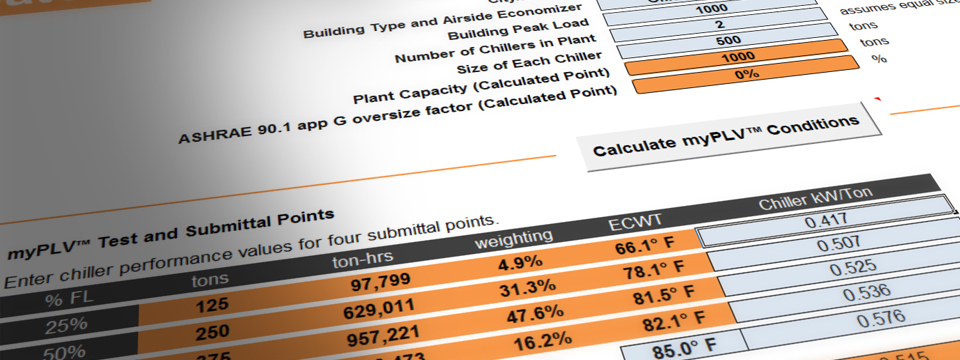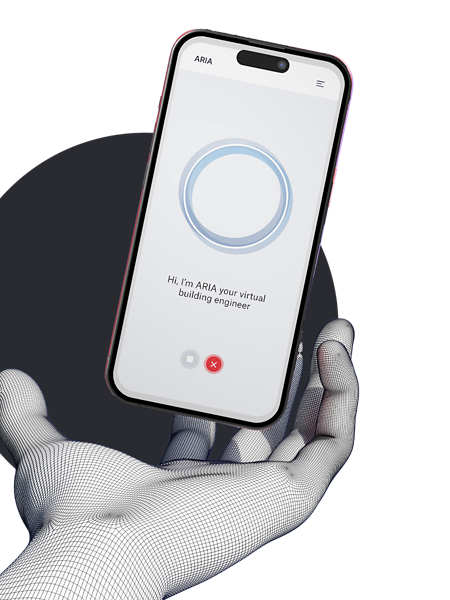- Available in English, Spanish, French Canadian and Portuguese.
- Flow Diagrams, Sequence of Operation, Points List and Project Guide Specifications are populated simultaneously using industry-proven control strategies through configuration selections.
- Share project information and designs within the tool to easily collaborate with other stakeholders, colleagues and trusted advisors.
- Generate and download project documentation through customized format options like DWG, PDF, DOCX, and XLSX that are ready to be placed into mechanical plans and specs.
- Supports multiple HVAC applications such as AHUs, Cooling Plant Systems, Heating Plant Systems, Dedicated Outdoor Air System, Chiller Heater System, Variable Air Volume Systems, VRF, terminal units, and many more.
Trane Design Assist™
Building Automation System (BAS) Design Application
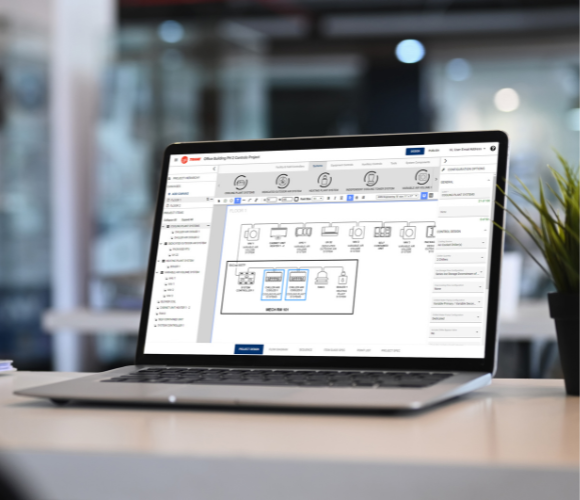
Overview
An intuitive tool to meet your evolving project design needs.
Trane Design Assist™ streamlines your BAS design workflow, delivering faster project details with increased reliability and reduced risk. Confidently meet timelines and deliver top-quality results every time.
-
Personalized Efficiency for Every Project
Create designs effortlessly with Trane Design Assist™. Choose standard configurations that auto-update for each project or manually customize to match real-world needs.
-
Stay Ahead with System Innovation
Discover cutting-edge, pre-engineered system applications with Trane Design Assist™. Leverage proven ASHRAE® control standards and continuously updated strategies to stay ahead.
-
Scalable Solutions for Your Needs
From small offices to sprawling campuses, Trane Design Assist™ offers tailored solutions for any project size. Plan, spec, and retrofit with ease and confidence.
Product Information
Trane® Design Assist Demo
Experience the ease of designing and documenting building automation systems with Trane Design Assist. This free, intuitive tool guides you through every key project stage, making your workflow smoother and more efficient.
Product Literature
Quick Reference Guide
Solutions & Support
Find the support you need to create, share, and refine your building automation projects with videos on efficient documentation, flexible publishing, and the latest standards.
Video
Make Project Sharing Easier
Video
Increase Design Efficiencies
Video
Publish Projects Efficiently
Video
Unlock Benefits for Your Customer
Video
Simplify System Control Strategy and Design
Video
Reinvigorating System Design
FAQs
Your questions about Trane® Design Assist™, answered.
Trane® Design Assist™ is a free web application from Trane that delivers high performing Building Automation System designs and documentation for commercial buildings of all sizes. Users can create scalable designs on a digital canvas within the tool, giving self-service access to comprehensive documentation like overall project layouts, flow diagrams, sequence of operations, points list, and project guide specifications. It supports multiple HVAC applications such as AHUs, Cooling Plant Systems, Heating Plant Systems, Dedicated Outdoor Air System, Chiller Heater System, Variable Air Volume Systems, VRF, terminal units, and many more!
Anyone! There are no licensing fees, permissions, or requests for software downloads for any users because it is complimentary and web-based. Trane Design Assist (TDA) is utilized as a brand agnostic resource to get pre-engineered solutions and system content using proven control standards / strategies. Users will get associated content of Project Communication Risers, Flow Diagrams, Sequence of Operations, Project or Item Guide Specifications and Points Lists.
When you open an existing project or create a new project from the Project List page, you will automatically be navigated to the Project Design Canvas page. This is where you will begin to design your project by dragging items from the top design library onto the white design canvas. Projects created in Trane Design Assist are scalable and can be created in any design order. When an item is selected on the Design Canvas, it becomes highlighted in blue, and the Configuration Options pane will appear on the right side of the Design Canvas. Use the Configuration Options pane to define the controls strategies for the selected item within the “Control Design” section. When selecting configurations, always start at the top and work your way down through the list. Different configurations appear and hide depending on what options are selected before it. Flow diagrams, sequence of operations, guide specifications and points list are populated simultaneously as configurations are selected for whatever specific equipment or system application users have in their projects. Plus, you can watch the content populate as you make selections!
Yes! If project item content needs additional details that are not available by first going through standard configuration selections, use the customization features to manually edit the Flow Diagram, Sequences, Item Guide Specs and Points List. To access the customization features, click the "Customize" button on any of the project item content tabs to enter the manual edit mode. In custom mode, the user must save or discharge their changes as they manually edit that content tab.
The Item Guide Spec content tab is specifically for that selected unit or system. It’s meant to define more details about the controller or to help define the control strategies for the complete system. The Project Specification lets the user see all specification information for the controls defined in their project combined into one document and to be able to add other defined sections as well. The Project Spec is in CSI Master Format.
On any existing project, users can share a project to another registered (can do more than one user at a time) Trane Design Assist user from the project tile options. To share the project, enter the email address of the person(s) the project is to be shared with. If the email cannot be found, it will ask if the user would like to send that unfound email address an invitation to register for Trane Design Assist. Users can also give each person different permissions of either the ability to save their own copy of the project to make their own edits or just have them see the project in a read / preview only view. Sharing a project does not affect your original project. For another user to make any changes or edits to a project, it needs to be shared with them with the permission to do their own “save as”. Once they do the “save as”, then the person you shared it with will have the ability to make any edits to their own copied version. If they want to re-share their edits back to you, they need to take that copied version project with their edits and share it again through the same process. Multiple users are not in a project and editing at the same time, and editing will never affect the original project.
At the upper right of an opened project in Trane Design Assist there are two modes: Design and Publish. When designing a system, users will want to be in the Design mode. When users are ready to publish a project, the Publish mode will be used. When in publish mode, the content is placed in a read only mode. Using the content tabs along the bottom of the screen allows users to preview specific content types prior to publishing. If you are previewing and realize you need to make additional changes, users can simply go back to Design mode to edit that content needed. Trane Design Assist has the options to publish to the following file formats: DWG, PDF (with additional options for page size and single vs multiple PDF files), DOCx and XLSX. Certain content types can only be published in certain file formats, which are displayed underneath them.
