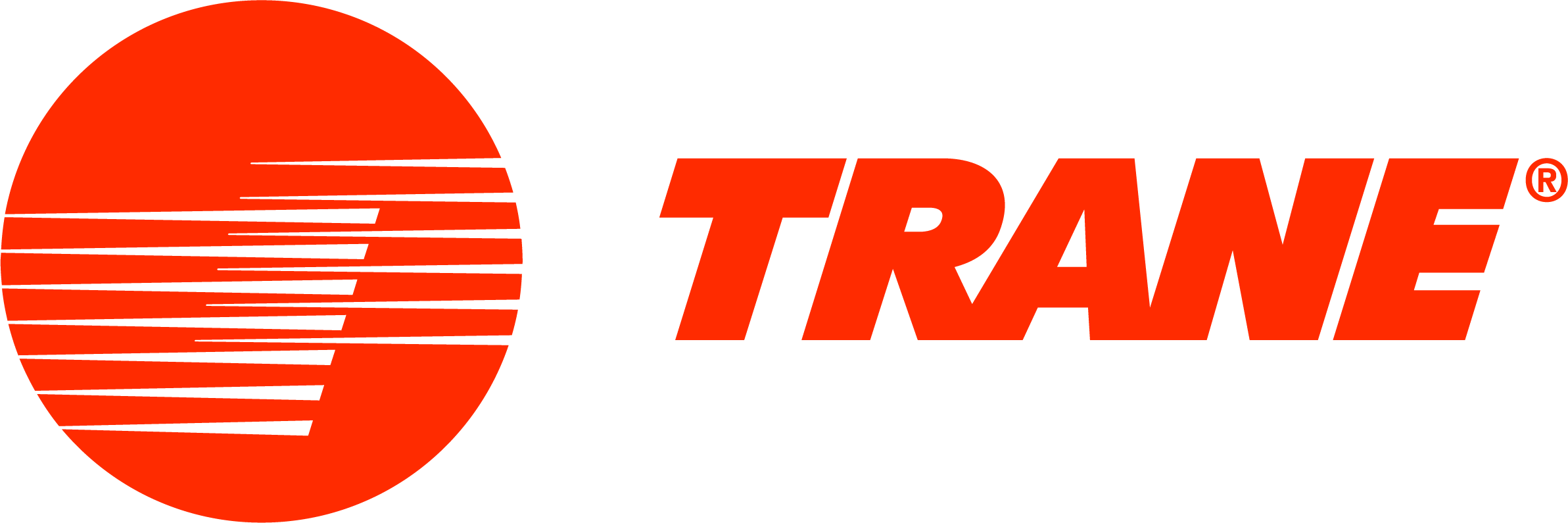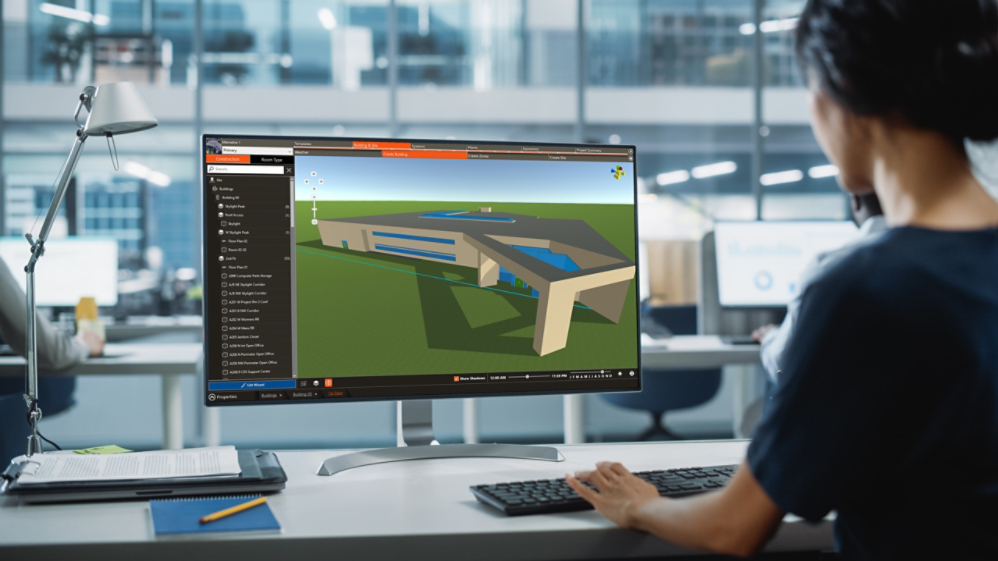Key V8 Enhancements Include:
- Advanced electrification of heat modeling with AAHP configurations for hot gas reheat and humidity controls.
- AWHP with new pumping configurations and water-cooled chiller implementations.
Selecting a language changes the language and content on the Trane site.
Trane ComfortSite is an extranet site designed to save you time. With your secure login, you can:
This is the login for Trane® Connect™ and other Trane® commercial applications. Trane® Connect™ is our secure, cloud-based customer portal to access your building systems to remotely monitor and manage building systems, and conduct routine maintenance.
Latin America
Europe
Asia Pacific
Coming Soon: TRACE 3D Plus V8. V7 is still available for all users.
Overview
TRACE 3D Plus Version 8 offers professionals more system configurations and decarbonization outputs. Updates include load design in Data Visualizer, hot gas reheat, auto-size max flow, DOA configurations, and more.
Model Complex Buildings & Systems with Ease
Create schedules faster with graphical plotting and drag-and-drop features. Easily correct mistakes with Undo/Redo in the building canvas. Enjoy support for multi-story floors, detailed roofing, and complex models. The adiabatic/thermal boundary tool streamlines retrofit analysis. Design intricate systems with confidence, powered by the accurate EnergyPlus® engine.
Visually Dynamic, Intuitive Workflows
Choose from numerous building themes, libraries, and templates. The precision PDF import feature makes scaling and aligning floor plan images easier than ever. Use pre-configured building themes and thousands of scalable libraries and templates. View and validate architectural designs and HVAC systems in 2D and 3D. Built-in intelligence helps prevent modeling mistakes. Easily configure systems and plants schematically with built-in validation. Enjoy a guided experience that matches real-world design practices, all within a user interface designed for simplicity.
High Performance 3D Modeling for Sustainability
A step-by-step guided wizard for LEED and ASHRAE® 90.1 simplifies compliance with evolving codes and standards. New automated fan calculations and libraries help support code compliance and performance ratings. Calculate and compare up to 20 alternatives simultaneously. Perform comprehensive energy modeling and economic analysis to identify the best options for carbon reduction, renewable energy, and cost savings.
Key V8 Enhancements Include:
Optimizing Building Design for Engineered Success
ASHRAE Standard 140-2020 Compliance Results
This PDF document includes the ASHRAE Standard 140-2020 compliance letter and results for TRACE 3D Plus version 6.2.
ASHRAE Standard 90.1-2016 Libraries for Version 6.00.106 and beyond
Download this file to import all of the ASHRAE Std. 90.1-2016 libraries into TRACE 3D Plus version 6.00.106 or newer.
ASHRAE Standard 90.1-2019 Libraries for Version 6.00.106 and beyond
Download this file to import all of the ASHRAE Std. 90.1-2019 libraries into TRACE 3D Plus version 6.00.106 or newer.
ASHRAE Standard 62.1-2016 VentilationLibraries for Version 5.00.123 and beyond
Download this file to import all of the ASHRAE Std. 62.1-2016 ventilation libraries into TRACE 3D Plus version 5.10.57
ASHRAE Standard 62.1-2019 VentilationLibraries for Version 5.00.123 and beyond
Download this file to import all of the ASHRAE Std. 62.1-2019 ventilation libraries into TRACE 3D Plus version 5.10.57
U.S. Department of Energy Tax Deduction 179D Qualification Document
This Word document includes the latest qualification documentation for TRACE 3D Plus version 6.2. Note: DOE will post new version on the qualified software list after their review.
Comparison of TRACE 3D Plus and TRACE 700 Features
This chart provides a comparison of TRACE 700 to TRACE 3D Plus across major feature areas of the application.
VPAT Compliance Certificate
TRACE 3D® Plus Accessibility Conformance Report
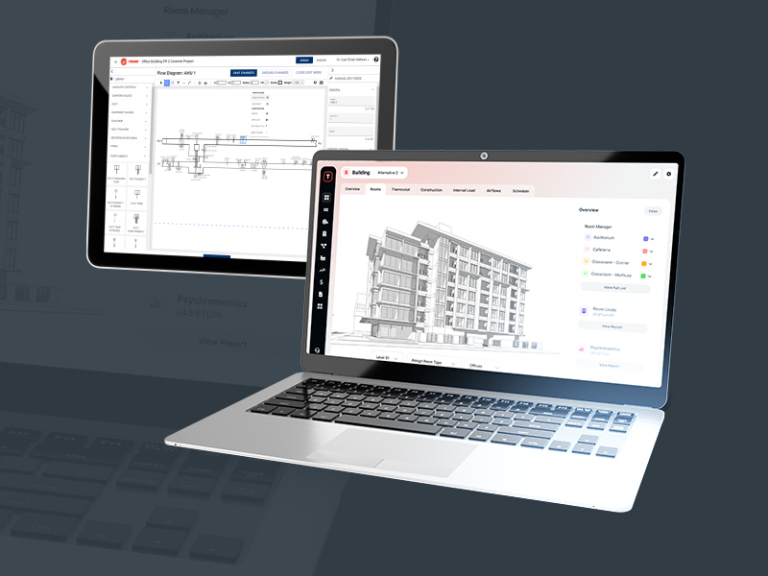
HVAC Design and Analysis Tools
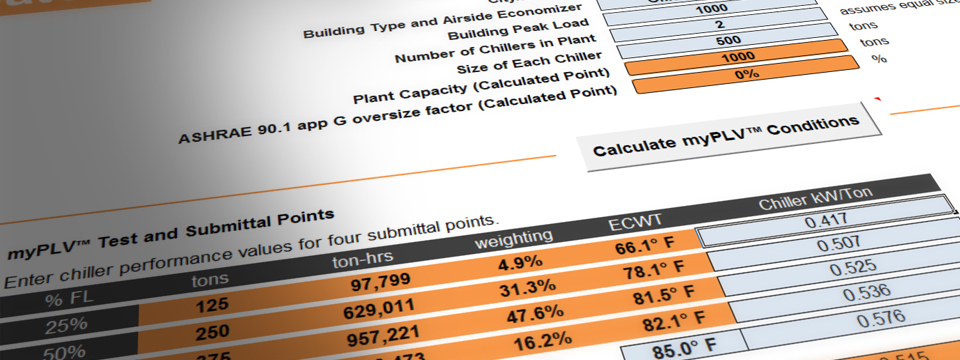


Trane® myCO2e™ Refrigerant Calculator
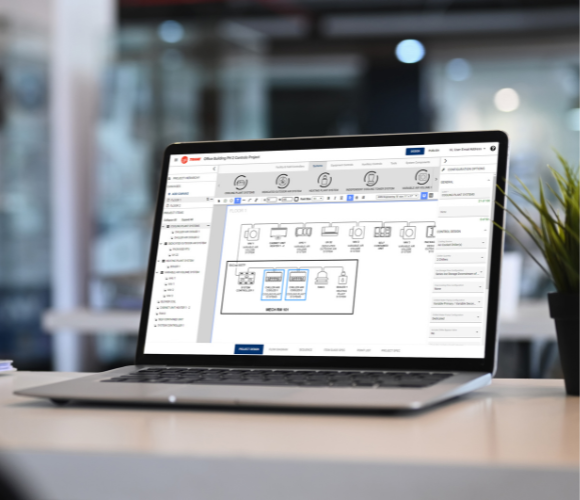
Building Automation System (BAS) Design Application
FAQs
Yes, TRACE 3D Plus can be used to model LEED projects. The program has a built-in Standards Wizard that will simplify the changes that need to be made to create a baseline alternative. The Standards Wizard includes a checklist of items for wizard consideration and a checklist of items for users to check and input manually. For more information: Standards Wizard.
Local library members can be both imported and exported as a single file between devices and users. These files can contain custom schedules, themes, templates, and airflows. For more information, please see this detailed guide: Importing and Exporting Libraries to and from a TRACE TRL File.
A variety of reports are available from Room Heating and Cooling Loads to an ASHRAE 62.1 Summary along with System component summary reports that can be exported in other forms. Please reference this document that gives a breakdown of common reports in the program: Beginner’s Guide to Reports - Short subset of report information for problem solving.
TRACE 3D Plus is intended for use by professional engineers and engineering firms. It is available in English only. No French version exists on the market. This product is not marketed to the general public in Quebec.
Work with dedicated local Trane representatives who can team with you to solve your problems while providing training and insights.
Find Your Trane Rep Contact Us